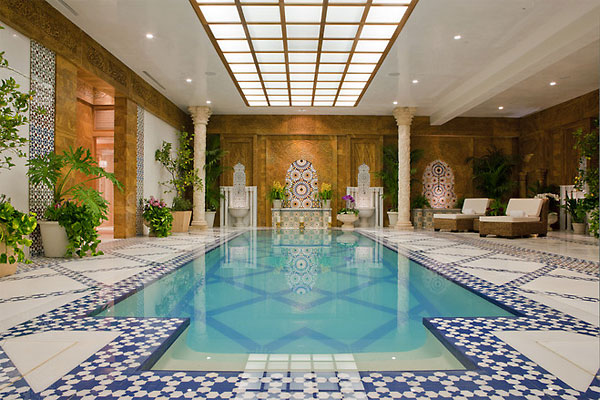 |
| Luxury home builders go underground to adapt to development restrictions. Photo: Noah Webb |
In Los Angeles, builder Mauricio Oberfeld has buried about a third of his home underground: He built a contemporary 9,000-square-foot house for his family with a 3,000-square-foot basement. Glass stairwells lead to a lower level with an ornately tiled spa, large office, wine room and movie theater.
In New York, Hamptons builder Joe Farrell's house has a 10,000-square-foot basement with amenities like a squash court and a two-lane bowling alley.

"What you see from the street looks pretty low-key," Mr. Oberfeld says of the home, completed in 2010. "I don't like to be ostentatious and showing the world."
Formula 1 racing heiress Tamara Ecclestone is adding two underground stories totaling 5,000 square feet to her 17,000-square-foot home in London's Kensington neighborhood, purchased last year for $70 million. Features include a pool bar, billiard room, bowling alley and a nightclub, as well as a large gym and a game room for Ms. Ecclestone's boyfriend. Designer Gavin Brodin says the basement will also include a 3-D movie theater with eight custom-designed seats, each with its own built-in refrigerator and popcorn maker. Ms. Ecclestone, who declines to discuss the project's cost, says she wants the space for entertaining and adds that she decided to build downward because the home's historic status prohibited aboveground expansion.
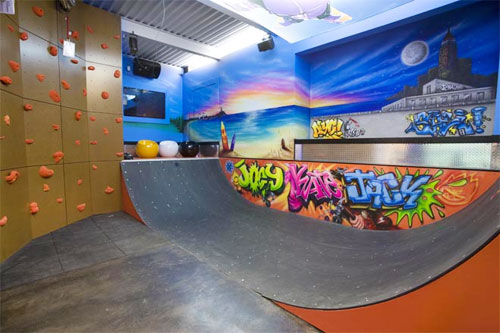 |
| This $43.5 million NY home has a basement with a skateboard half pipe, a rock-climbing wall and a two-lane bowling alley. Photo: Amanda Switzer |
Some luxury-home builders are aiming to avoid the exterior footprint of a megamansion—without sacrificing the square footage or oversized amenities. Others are looking for a way around development restrictions that limit home sizes above ground. In many cases, the décor of these underground spaces rivals what's upstairs, with high ceilings, hand-painted mosaic tiles and limestone floors.
In central London's prime neighborhoods, high density, strict building codes and skyrocketing real-estate prices—up 43% since March 2009, according to real-estate firm Knight Frank—are resulting in some of the most elaborate subterranean living spaces in the world. Digging is under way to create one of the city's largest basements, doubling the size of Witanhurst House, a 45,000-square-foot home originally built in the 18th century. Plans approved by the district call for a two-story projection-screen movie theater; a large spa with a central rotunda; a 70-foot swimming pool with a two-story-high ceiling; bedrooms and staff quarters, according to public records. It's slated for completion this fall.
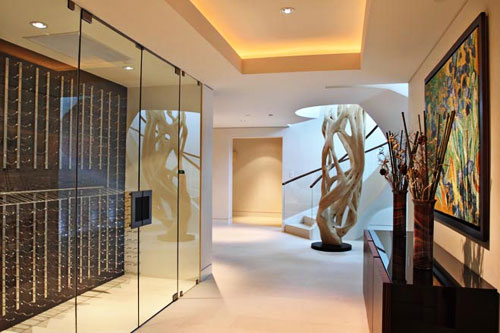 |
| At 6,215 square feet, this La Jolla home's basement is bigger than most single-family houses. Photo: Billy Doran |
Southern California has become another hot spot for digging down. Rare until relatively recently, as land in the area is relatively plentiful, underground building activity grew in earnest after a 2008 Los Angeles ordinance limited the percentage of a lot a home could consume. "The relief valve to that was that if somebody put [square footage] underground and no one could see it," it was allowable, says Los Angeles city planner Erick Lopez. In most city neighborhoods, the aboveground square footage of newly built homes or expansions typically can't exceed 25% to 50% of the lot size, depending on neighborhood and topography. (Beverly Hills and other cities have a similar law on the books.)
As values for prime real estate begin to recover, the number of home-building permit applications that include a significant percentage of square footage underground has swelled. In London's Kensington and Chelsea neighborhoods, planning applications for subterranean development increased to 225 in 2011 from 179 in 2009, according to the borough. Alexander Lewis of Knight Frank says the phenomenon is growing in high-end neighborhoods because "people see it as a huge value to add to their property."
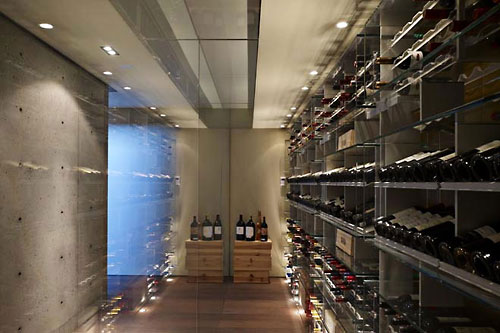 |
| Builder Mauricio Oberfeld built himself a 9,000 square foot-house with a 3,000-square foot lower level, which includes a wine cellar and movie theater. Photo: John Linden |
"I like to call it the underground area," says Mr. Hadid. "Basement has an ugly connotation." He says the mansion will hit the market this spring for an estimated price of more than $60 million.
Republican presidential candidate Mitt Romney has filed an application to replace a single-story 3,000-square-foot beach house in La Jolla, Calif., with a 7,400-square-foot home with an additional 3,600 square feet of finished underground space, according to public records. A representative declined to comment. Tony Crisafi, one of the project's architects, declined to comment on Mr. Romney's motivations but says that these days, most of his clients want to be discreet about the scale of their home, and one way to do that is "by pushing things underground."
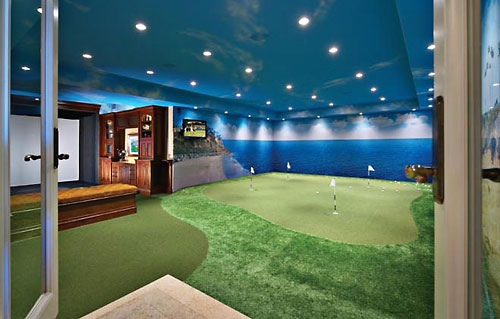 |
| The 5,000-square-foot basement of this Orange County home has a golfing area and bar modeled after the Tap Room bar at Pebble Beach. Photo: Toby Ponnay |
Joe Farrell, a Hamptons builder, says he's seen demand rise for trophy basements since he finished his 10,000-square-foot basement with a skateboard half pipe, spa, squash court and disco. The house is on the market for $43.5 million; he's rented it during prime summer periods for $550,000 for a two-week stay.
Elaborate basements in mansions have been popular in the past. Some Gilded Age mansions included basements with ballrooms and servants quarters. The Vanderbilt family's late 19th-century 175,000-square-foot Biltmore House in North Carolina has a below-grade level with a large kitchen, a swimming pool, gymnasium, bowling alley and servants' quarters.
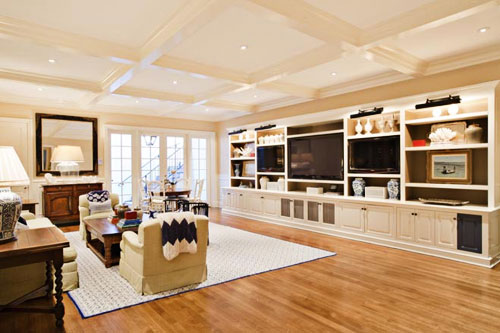 |
| With two bedrooms, a family room and a gym undeground, the family spends more time in the basement than in the upper levels. Photo: Manolo Langis |
Of course, in this price category it isn't enough to just build a basement—a common goal is to ensure it doesn't look like one. In Mr. Hadid's Beverly Hills house, what appears to be a skylight above the 36-foot Turkish bath is light refracted from hand-carved crystal panels. Some architects take advantage of a lot's slope, building in glass walls to light exterior rooms. In a few homes, builders have installed long tubes containing light amplifiers that run through the ceiling to channel daylight down. In homes where basements have been expanded beyond the house's footprint, skylights into gardens provide overhead natural light.
Ms. Ecclestone, the Formula 1 heiress, model and television personality, says her home expansion is slated to be completed this fall. Along the way, Ms. Ecclestone has made a few changes to the plans, including nixing an initial layout that included a spa dedicated to her dogs. (The space will instead become an office.) The goal, she says, is to turn the basement into a space where she will entertain friends and family in private. "I feel like I'll never have to leave the house," she says.
Click here to see more photos of creative basement rooms
Source(http://realestate.yahoo.com/promo/the-basement-is-the-main-attraction.html)
No comments:
Post a Comment