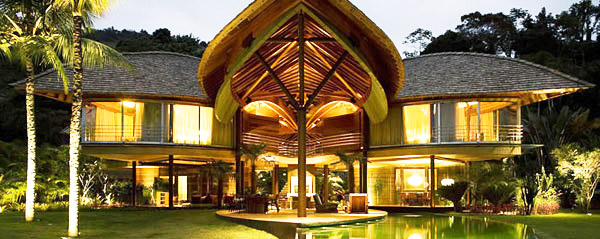 |
| Leaf-like ceilings cover Casa Folha ("Leaf House") in Brazil. Photo: Mareines + Patalano |
This is not simply a matter of throwing together a few house plants, or including lots of windows and sliding glass doors or planning for a stone accent wall or some exposed wooden beams. Some homeowners, designers and architects take their love of nature further by bringing in, and building in, parts of the outside.

Garden
Location: Vancouver, British Columbia
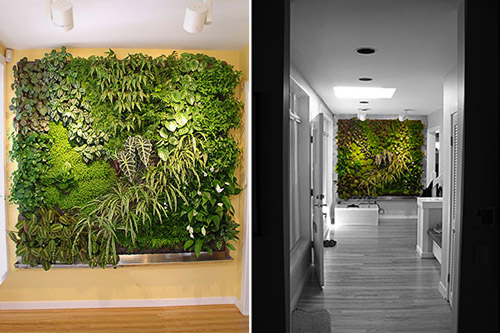 |
| A 55-gallon reservoir helps feed this vertical garden. Photo: copyright Green Over Grey |
Cave
Location: Malibu, Calif.
Listing price: $3.5 million
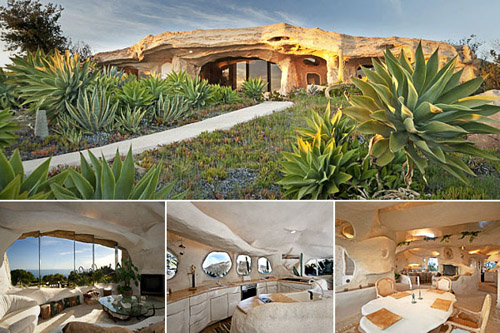 |
| The cave-like dwelling looks as timeless as its owner, Dick Clark. Photo: Trulia.com |
The one-bedroom, two-bath house occupies a respectable hilltop parcel of 22.89 acres. It looks like it was carved out of this bluff, but not all caves have such sweeping views — in this case it includes mountains, the Valley, the city lights, and the ocean.
Branches
Location: Costa Smeralda, Sardinia, Italy
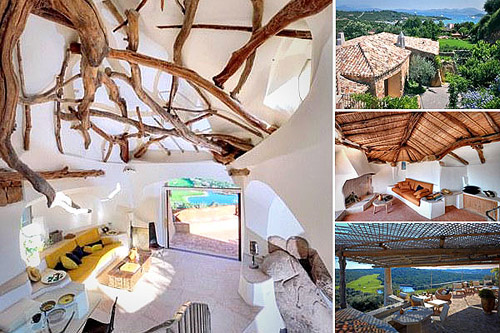 |
| Ceiling beams resemble roots in this Italian home. Photo: Luxury Portfolio International |
Ville Due Mari is no different, with its sculptural curvilinear walls and ceiling beams that look like giant roots. The home, which is for sale (“price upon request”), features antique beams, seven en-suite bedrooms, two guest baths and three kitchens. Adding to the appeal are views of the Pervero golf course, and beyond that, the sea surrounding the island.
This installation in a private home in the oceanside community of Point Gray, titled Super Natur’Hall, measures approximately 6’ x 6’ and contains 22 species (more than 250 plants). It relies on a 55-gallon reservoir with automated irrigation system, organic fertilizer, two 70-watt light fixtures as well as 12 light hours to ensure it thrives year-round and doesn’t become a brown wall.
Tree
Location: Squam Lake, N.H.
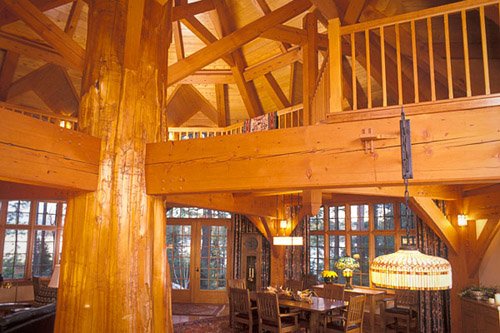 |
| A former cedar tree helps support this New Hampshire home. Photo: Bensonwood Homes |
This 3,500-square-foot home was built by Bensonwood Homes of Walpole, N.H., and is located on Squam Lake, where the 1981 movie "On Golden Pond" was filmed.
Leaves
Location: Angra dos Reis, Brazil
 |
| The home's leaf ceilings shelter the indoor and outdoor spaces between them. Photo: Mareines + Patalano |
The roof shelters the home’s interiors and outdoor spaces between them. The ceilings were designed to be quite high to allow the southeast trade wind to pass through, which naturally cools the house. The distinctive roof also collects rainwater for gardening and toilets, and other materials are locally sources and reused.
Click here to see more Homes Inspired by Nature
Source(http://realestate.yahoo.com/promo/homes-inspired-by-nature.html)
No comments:
Post a Comment